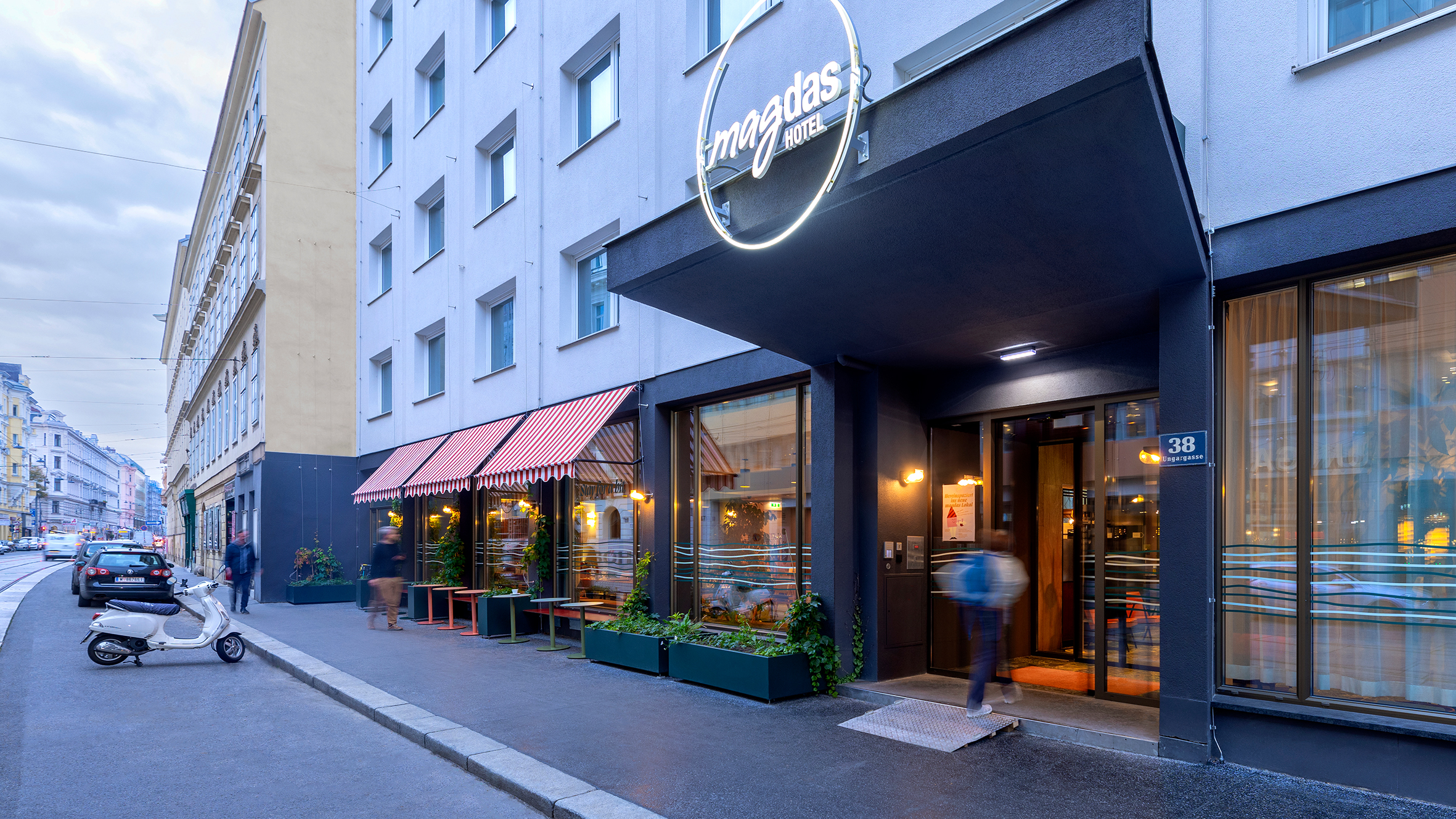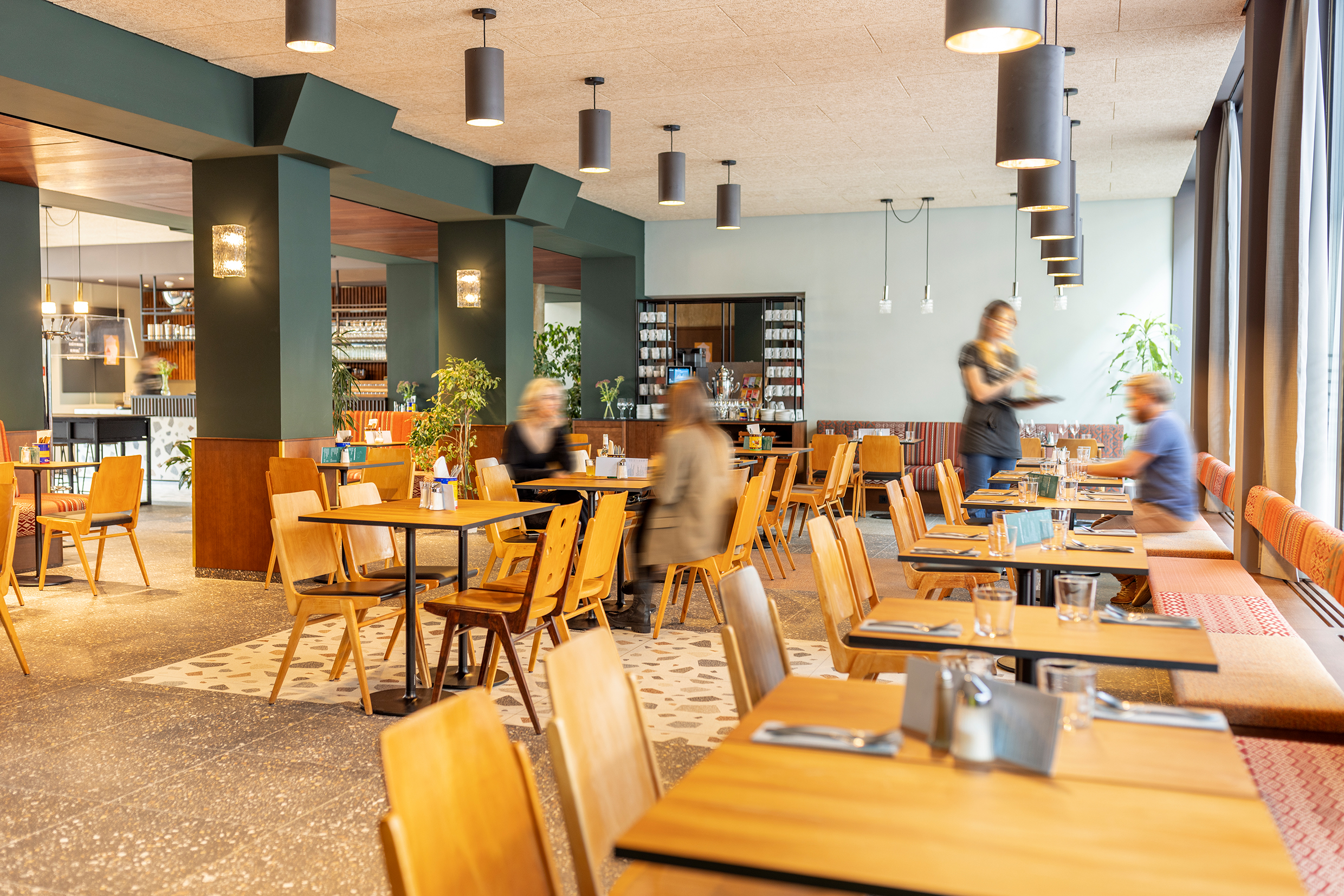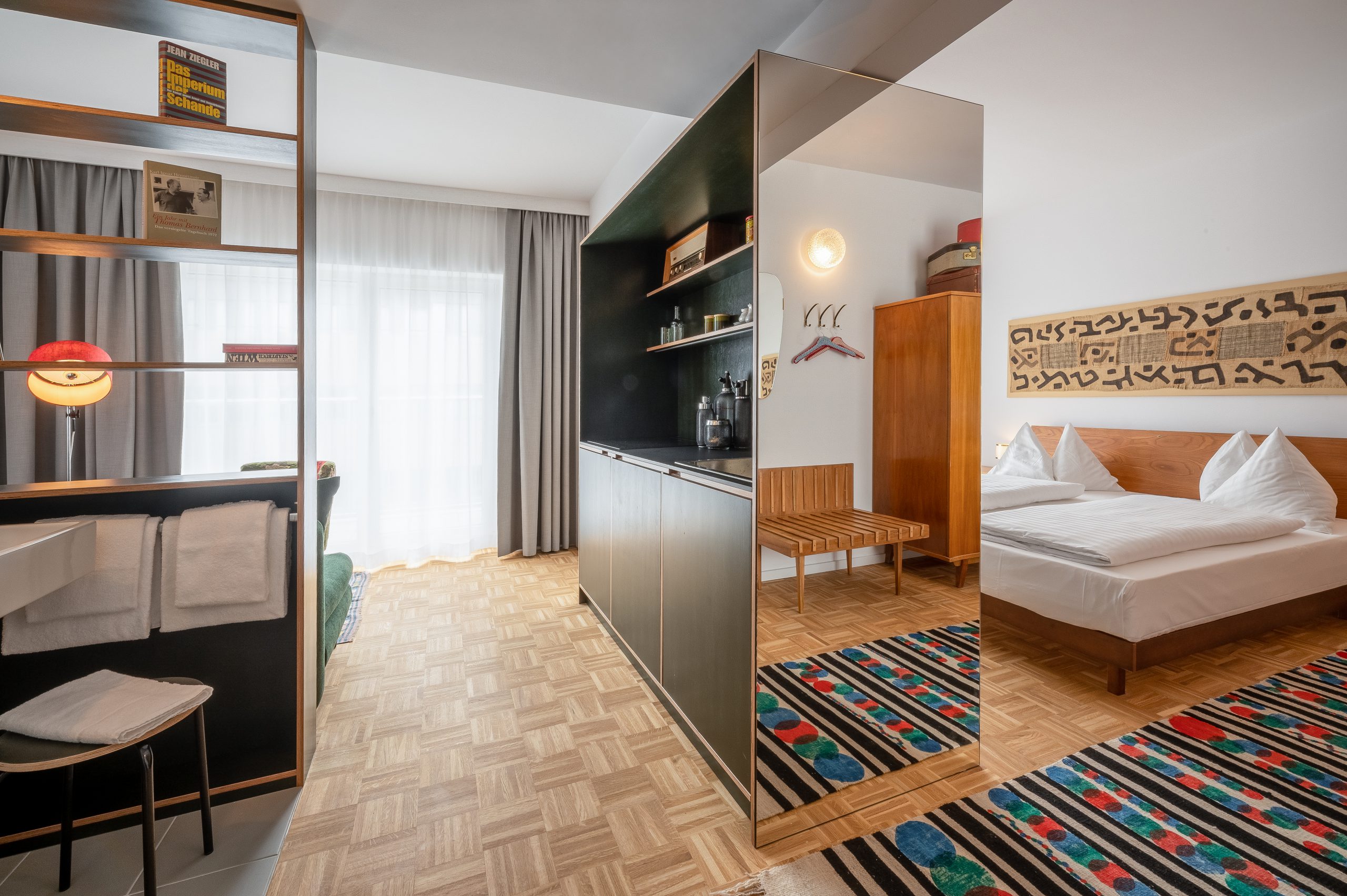03 February 2023
Originally published
13 November 2022
Source
With its new Magdas Hotel in Vienna, Caritas shows what’s possible when you take care of buildings, preserve their architecture, and embrace circularity.
Today’s guests come here to drink a Hugo, an Aperol Spritz or perhaps a Magdas Habibi special gin drink. But this used to be a place where sins were spoken (without the aid of alcohol) day in, day out, many thousands of times for decade after decade. “Where do you think the wood for the bar came from? You’ll never guess!” says Gabriela Sonnleitner, who manages the hotel and also runs Magdas Social Business. She’s right; I can’t guess. It turns out the dark wood panelling with its vertical, gently grooved slats, which provide the setting for Mohammed’s and Magdalena’s bar service, comes from a confessional in the Waldkloster, an old convent school in Wien’s Favoriten district.
But the days of the rosary are over. Today, the elegant wooden panels – along with many of the other features and fittings here – have been given a second life in the new Magdas Hotel, which opened a few days ago on Vienna’s Ungargasse. On the ground floor, guests can enjoy drinks, breakfast, an excellent lunch menu, regional and Levantine food, and a peculiar, half-hearted Austrian interpretation of vitello tonnato made from mock tender steak but sadly no tuna – presumably it jumped ship. On the upper floors, you can spend the night (starting at €89) in a vintage paradise of antique dressers and old-time lounge chairs.
An even better project
“We opened the first Magdas Hotel at the Prater in 2015,” says Sonnleitner. “It was quite a straightforward project. We converted a former Caritas care home into a hotel with a social focus that employed refugees, asylum seekers and people in long-term unemployment. We only had a temporary contract, though, so the project had an expiry date. But that was actually a good thing, because it allowed the concept to mature. And now we’ve launched an even better project in the city centre.”

Photo: Julia Geiter
The hotel’s new home dates from 1963 and was designed by master cathedral builder Kurt Stögerer. Until recently, the no-frills building on Ungargasse 38 was a residence for priests – all very austere and introverted, designed specifically for silent meetings with God. Only the chapel on the sixth floor, which breaks out of the façade and into the street like a concrete ship’s bow, made the building’s unusual purpose visible from a distance.
“Many post-war buildings have a certain understated elegance,” says Johann Moser, a partner at BWM Architekten. “But this one is special because it’s both a blessing and a curse.” He explains that many elements, such as the walls, ceilings and surface materials, were very cheap and poorly constructed in places. At the same time, the building’s semi-sacred use meant that it was so well cared-for and so little had been changed that the ascetic, spiritual atmosphere remained intact. “We were able to respond really well to that,” says Moser.
A wardrobe reborn as a table
The renovations mainly involved repairs and upgrades. The walls were doubled and soundproofed. The ceiling boards, which were just five centimetres thick in some places, were reinforced and given a new layer of screed. The ground floor was gutted, an accessible lift was installed, and the car park at the rear was replaced with a garden for guests, filled with sage, chard and peppermint.

Photo: Severin Wurnig / BWM Architekten
“Fortunately, the façade was insulated and spruced up with plastic insulated windows in the 1980s,” says Moser. “It’s not particularly beautiful but it’s completely functional and quite energy efficient. So we could leave it as it is, which is obviously great from a circularity perspective.” The biggest technical challenge happened underneath the building: 18 holes were drilled deep into the ground to supply the hotel with geothermal energy. The building is also now connected to the district heating network, which will help handle peaks in demand during winter. The work totalled €9 million euros and was financed by a social business loan with favourable terms from Bank Austria.

Photo: Severin Wurnig / BWM Architekten
I pull up a pew, order a Fritz Cola and wait for my soup to be served. The tables in the restaurant, beautiful elm veneer of the kind you rarely see nowadays, are repurposed doors from the wardrobes in the priests’ bedrooms. My waiter says there’s a keyhole hidden in the tabletop somewhere. The wooden chairs, designed by architect and applied-arts professor Franz Schuster, were previously used in the Prater hotel and have been freshened up at the Caritas workshop in Retz. The lamps come from the same place as the confessional panels: the convent school in Favoriten. Amen.
Preserving as much as possible
“As well as running a social business, we also want it to be sustainable from a construction, climate, and environmental perspective,” says Sonnleitner. “So we wanted to get rid of as little as possible, and retain as much junk as we could.” This closed-loop concept was developed in collaboration with Materialnomaden. The modified furniture in the bedrooms, whose amusing shapes can certainly raise a smile, is a percent-for-art project by Viennese artist and designer Daniel M. Büchel. In the end, it feels like this is how the building always was – just a bit wittier.

Photo: Julia Geiter
And so we have proof, again: With its 85 rooms and 171 beds, Magdas Hotel is a genuinely charming example of how a building can be preserved and continued within the bounds of a circular economy. Now it’s up to policymakers and administrators to adjust their building laws so that, rather than hamper this kind of project, they encourage it and create incentives for investors and developers. Magdas must not remain an exotic, orchid-like exception to the rule; it must become the new architectural norm.
Vienna is currently amending its building code, with the new version set to enter into force in 2023. A committee of technical experts from all relevant fields convened at City Hall this week to present their ideas of what should be included in the amendments. My dear Vienna, this is where the train is heading. Please pay attention and get on the right track. We’re in urgent need of action.
Original in German. First published on 13 November 2022 in derstandard.at.
Translated into English by Jen Metcalf.
This text is protected by copyright: © Wojciech Czaja / Der Standard. If you are interested in republication, please contact the editorial team. Copyright information on pictures, graphics and videos are noted directly at the illustrations or on top of the article. Cover picture: The bar is an old confession booth. But as part of the interior design, it’s far from an architectural sin. Photo: Severin Wurnig / BWM Architekten